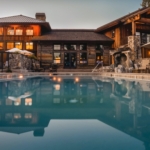701 W Lakeside Avenue PH3Cleveland, OH 44113
Due to the health concerns created by Coronavirus we are offering personal 1-1 online video walkthough tours where possible.




Live life boldly, at the top of the Cleveland skyline in your downtown penthouse, with dramatic style and panoramic views. Impress your guests with striking architecture, lavish décor and a bird’s eye view of Lake Erie, Browns Stadium, Terminal Tower and Central Downtown. Entertain with ease, taking advantage of the open floor plan, moving seamlessly from the great room to the expansive wet bar to your balcony with stunning sights by day or night. Your new home is move-in ready available furnished with refined furniture and accents. Enjoy your privacy in this security-conscious building with 24 hour concierge and package delivery. Wake up to sights of clouds and seagulls soaring on the breeze. Keep up on business matters in your home office encased in glass for privacy, positioned for you to be inspired by the views and the powerful skyline. Relax with friends over a casual dinner in your gourmet kitchen. Absorb the rich warmth of your environment’s deep natural woods, stone, metal and inspired architecture. Play your way, hitting the town’s vibrant nightlife, entertainment venues and attractions. Savor the flavors of global cuisine in restaurants ranging from fine dining to intimate cafes and delicatessens. Add new favorites to your walk-in closet, visiting the city’s chic boutiques and shops. Enjoy the convenience of services just moments away, including salons, barbers, wine and food markets, and spas. Experience high-styling adventures in your penthouse home.
| 5 months ago | Price changed to $2,100,000 | |
| 5 months ago | Listing updated with changes from the MLS® | |
| a year ago | Status changed to Active | |
| a year ago | Listing first seen on site |

The data relating to real estate for sale on this website comes in part from the Internet Data Exchange program of YES-MLS. Real estate listings held by brokerage firms other than are marked with the Internet Data Exchange logo and detailed information about them includes the name of the listing broker(s). The photos may be altered, edited, enhanced or virtually staged. Information Deemed Reliable But Not Guaranteed. Copyright 2024 - Multiple Listing Service, Inc. – All Rights Reserved.








Did you know? You can invite friends and family to your search. They can join your search, rate and discuss listings with you.