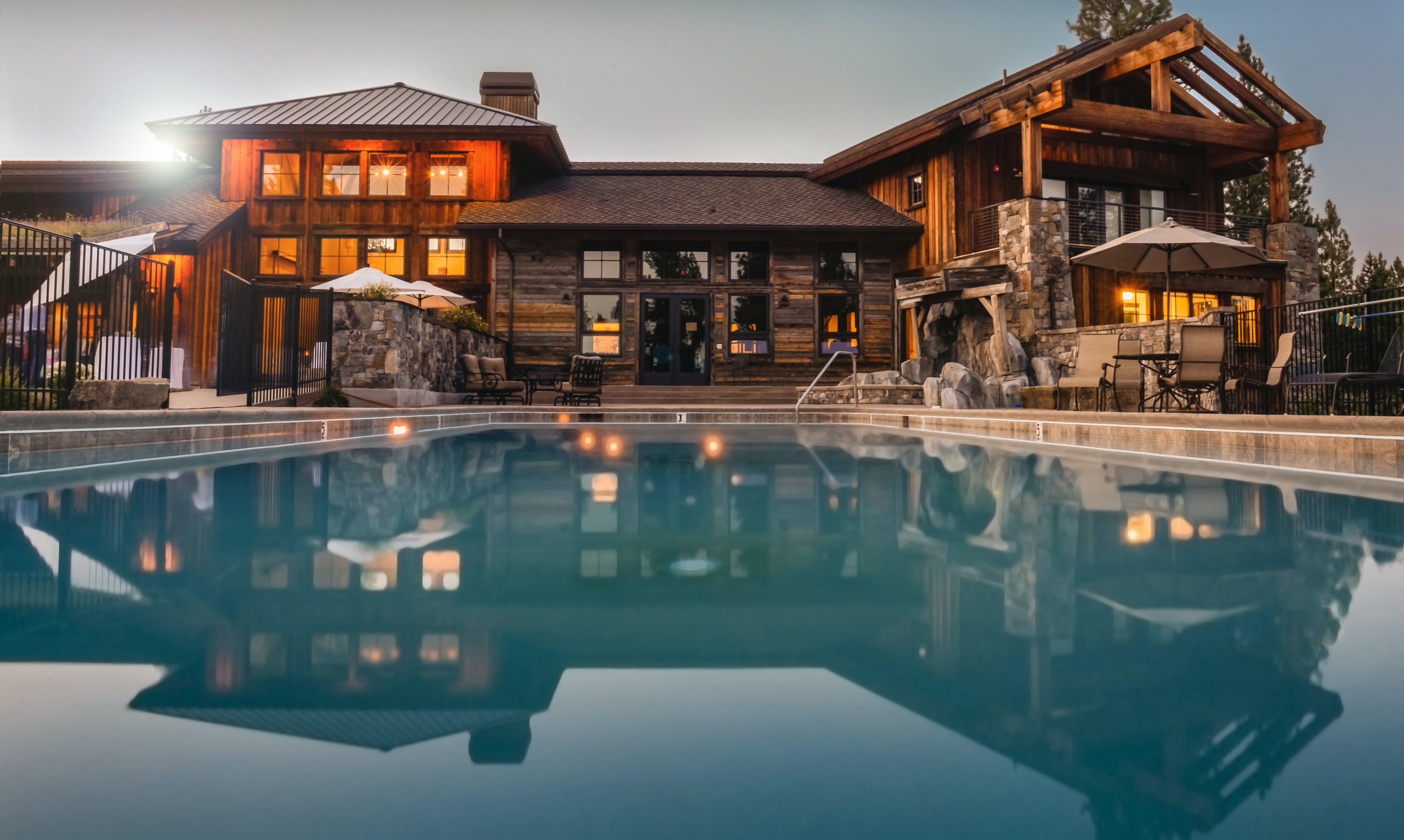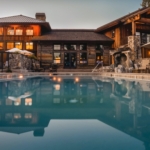403 E Adams StreetSandusky, OH 44870
Due to the health concerns created by Coronavirus we are offering personal 1-1 online video walkthough tours where possible.




This expertly restored and furnished Italianate home is your chance to own a piece of history. Registered on both National registries for historic homes and the Underground Railroad. First built and Owned by Samuel Torrey in 1850, later owned by the Mayor of Sandusky, Rush Sloane. The opportunities are endless, whether you are looking for a spectacular private residence or a business opportunity. Bonus living quarters on the 3rd floor for live in B&B owner or extra space. Take a step back into history and experience the 1850's with modern amenities. 27 rooms in total; 10 bedrooms, 10 full baths and 2 half baths. First floor has a handicap accessible bedroom and full bath. The 2nd floor has 6 bedrooms and 6 full baths. 3rd floor has a separate living suite with 3 bedrooms, 2 full baths, beautiful kitchen and stairway up to the widow's walk with panoramic views of Sandusky including Cedar Point. Beautiful hardwood floors throughout the entire house except for the 3rd floor which is carpeted. 8 out of the 10 bedrooms have a full private bathroom within the room. First floor has a living room with a library leading out to the brand new veranda. Proper ladies parlor and separate gentleman's parlor. The gentlemen's parlor hosts 2 half baths. Beautiful custom interior wood shutters throughout, crown molding and countless other updates made during the renovation. Don't miss out on this opportunity!
| 5 months ago | Listing first seen on site | |
| 5 months ago | Listing updated with changes from the MLS® |

The data relating to real estate for sale on this website comes in part from the Internet Data Exchange program of YES-MLS. Real estate listings held by brokerage firms other than are marked with the Internet Data Exchange logo and detailed information about them includes the name of the listing broker(s). The photos may be altered, edited, enhanced or virtually staged. Information Deemed Reliable But Not Guaranteed. Copyright 2024 - Multiple Listing Service, Inc. – All Rights Reserved.








Did you know? You can invite friends and family to your search. They can join your search, rate and discuss listings with you.