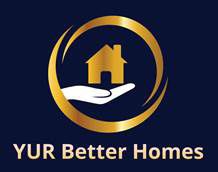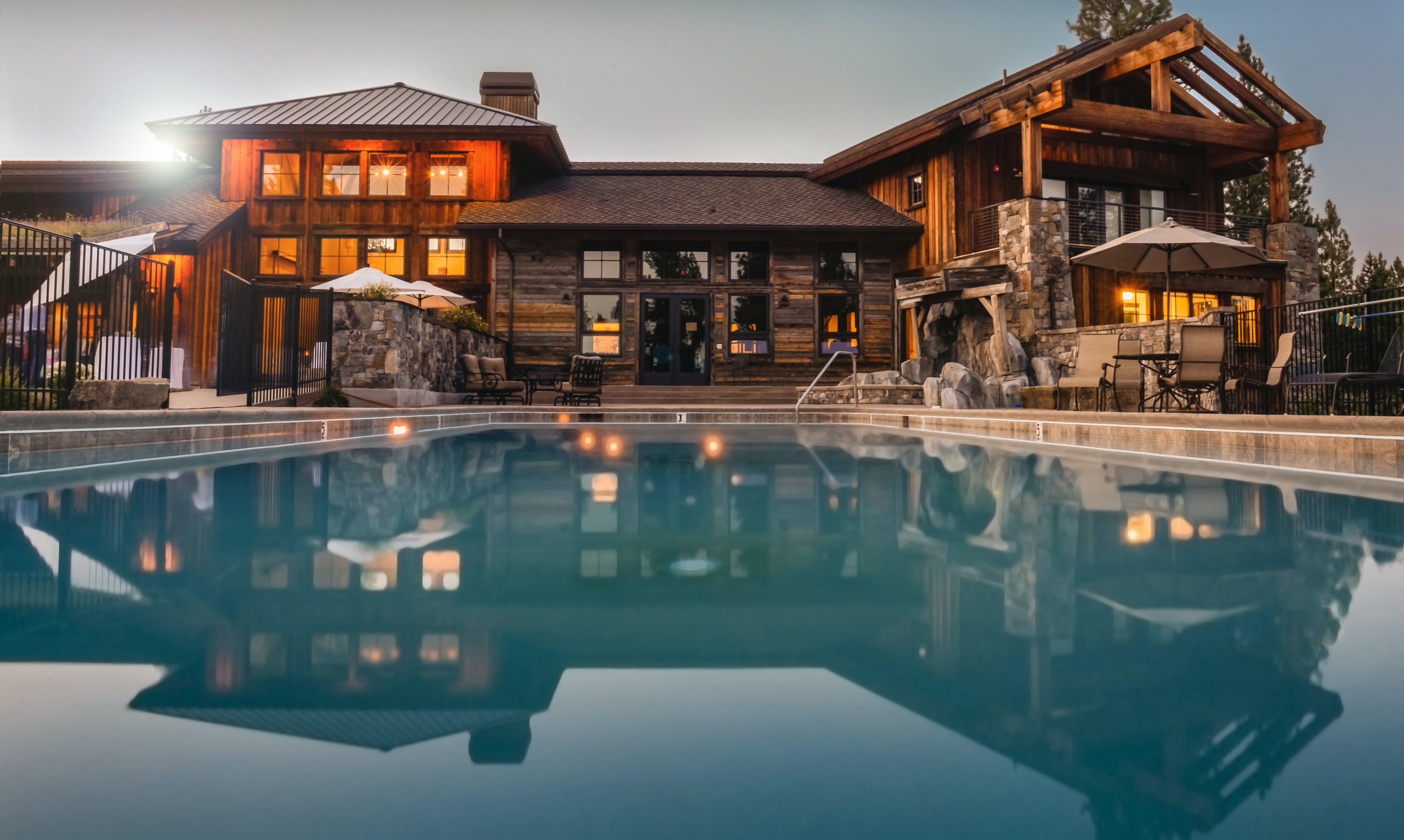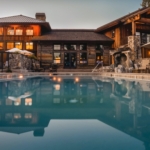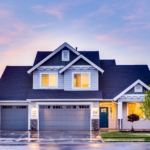2201 Charles LaneBath, OH 44333
Due to the health concerns created by Coronavirus we are offering personal 1-1 online video walkthough tours where possible.




Experience luxury and sophistication in this exquisite French Provincial style home custom built in 2001 and meticulously enhanced by Steve Moore Construction. Nestled on a private 3.78-acre lot in the prestigious North Bath Estates, this residence boasts unparalleled amenities. In 2012, a stunning 42' x 24' inground pool and an 8' x 8' spa by Highland Pools were added, surrounded by elegant grey sandstone decking. Overlooking the pool, a 1500 sf outdoor living space offers year-round enjoyment with retractable drop-down screens and vinyl panels, controlled remotely for comfort. Complete with an outdoor kitchen, bar, dining area, and full bath, this space is perfect for entertaining. Automatic pool covers, fountains, a wood-burning fireplace, and a gas firepit enhance the resort-style backyard ambiance. The home spans over 11,000 sf across two floors, with an additional 3200+ sf in the finished lower level. Featuring 6 bedrooms, 8 full baths, 2 half baths, and 8 fireplaces, highlights include a luxurious owner's retreat with a spa-like master bath, a private library, formal living and dining rooms, and a chef's kitchen with new premium appliances. The lower level was finished in 2014 and offers a full bar/kitchen, media room, exercise room, cigar lounge, temperature controlled wine cellar for 1600 bottles, and more. Recent updates include a new roof (2024, $220k value, w/50 year shingles), All HVAC systems (2015), oak hardwood floors throughout, new driveway, majority of new windows, & more. 4 car attached garage (car lift conveys). With smart home technology integrating every aspect, this property represents the pinnacle of luxury living. Call for your private showing today!
| 2 weeks ago | Price changed to $3,775,000 | |
| 2 weeks ago | Listing updated with changes from the MLS® | |
| 5 months ago | Listing first seen on site |

The data relating to real estate for sale on this website comes in part from the Internet Data Exchange program of YES-MLS. Real estate listings held by brokerage firms other than are marked with the Internet Data Exchange logo and detailed information about them includes the name of the listing broker(s). The photos may be altered, edited, enhanced or virtually staged. Information Deemed Reliable But Not Guaranteed. Copyright 2024 - Multiple Listing Service, Inc. – All Rights Reserved.








Did you know? You can invite friends and family to your search. They can join your search, rate and discuss listings with you.