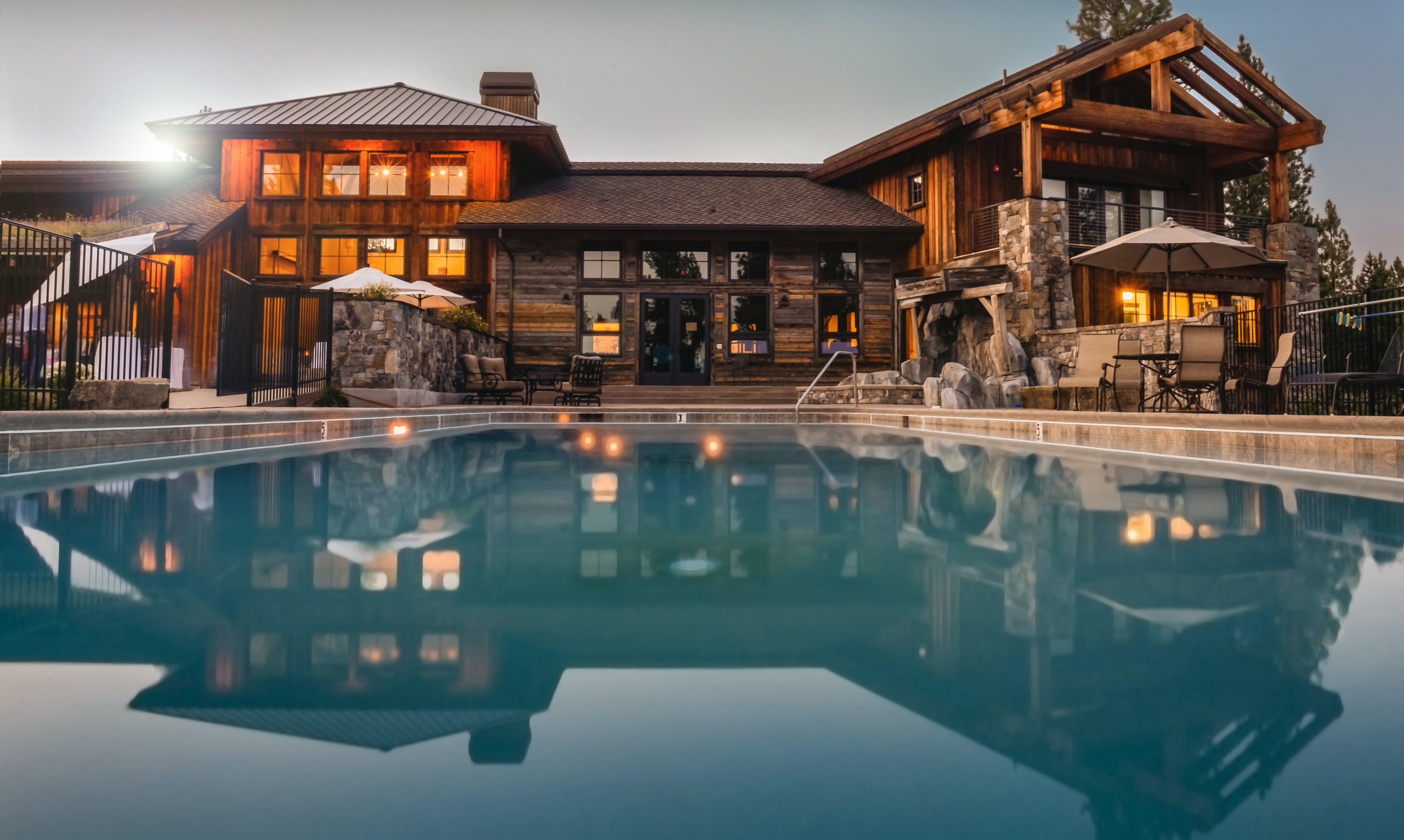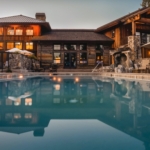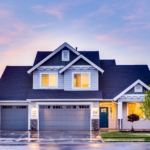103 Partridge LaneHunting Valley, OH 44022
Due to the health concerns created by Coronavirus we are offering personal 1-1 online video walkthough tours where possible.




This spectacular Hunting Valley property has 5.42 acres of serenity and paradise with a gorgeous pond, flat greenspace off the large bluestone patio and is perfect for entertaining family and friends. Although built in 1995 it was completely renovated in 2006. The renovation was designed by well known architect John Brown and contracted by Gary Spaeth of ManorBrook Homes. In 2019, another renovation included a completely new kitchen, new powder room and new floors throughout. In 2023, another renovation included transforming two bathrooms on the second level and new carpet throughout the upstairs. Special features of the home include: private first floor primary suite with separate walk-in closets and toilets, large jacuzzi tub and walk-in tiled shower; amazing gourmet kitchen with large center island; a walk in pantry plus a butler's pantry with refrigerator and wine cooler; a wet bar with an under-counter refrigerator and freezer; year round porch overlooking the private backyard; outdoor built-in grill area; two private offices; media room; large loft area on the second floor; additional workspace; both first level and second level laundry rooms; extensive finished lower level with walk out featuring wet bar, game room, recreation room, gym and spacious guest suite, extra storage spaces throughout. A very special property you and your family would love to call home.
| 3 months ago | Price changed to $2,949,000 | |
| 3 months ago | Listing updated with changes from the MLS® | |
| 8 months ago | Status changed to Active | |
| a year ago | Listing first seen on site |

The data relating to real estate for sale on this website comes in part from the Internet Data Exchange program of MLS NOW. Real estate listings held by brokerage firms other than are marked with the Internet Data Exchange logo and detailed information about them includes the name of the listing broker(s). The photos may be altered, edited, enhanced or virtually staged. Information Deemed Reliable But Not Guaranteed. Copyright 2025 - Multiple Listing Service, Inc. – All Rights Reserved.








Did you know? You can invite friends and family to your search. They can join your search, rate and discuss listings with you.