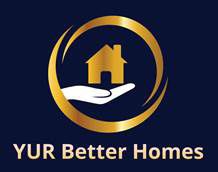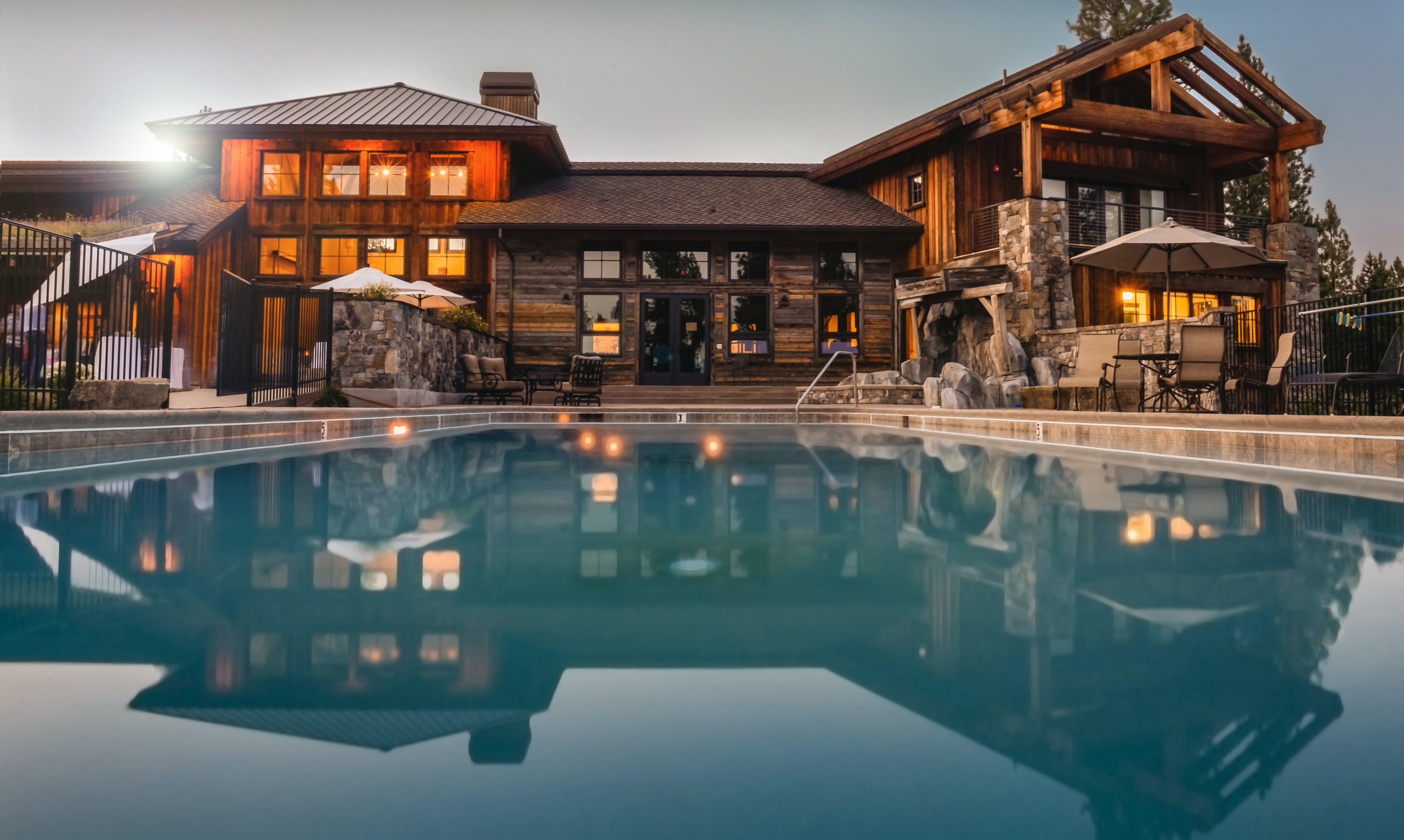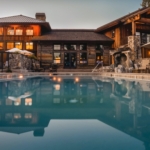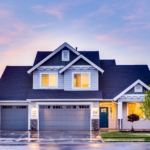9463 Little Mountain RoadKirtland Hills, OH 44060
Due to the health concerns created by Coronavirus we are offering personal 1-1 online video walkthough tours where possible.




Magnificent 13,000+ Sq ft Estate plus impressive 1500 sqft, guest home (2 BD/2 BA, stone fireplace, loft, well-appointed kitchen, laundry, att. 1 car) all on a lush 10-acre parcel in prestigious Kirtland Hills. Main house with 6 bdrms, 7 full & 3 half baths, Privacy, security gate leads to this majestic, exclusive mansion w/welcoming décor and handcrafted wood finishes for the discriminating owner, foyer with wood rounded entry door, piano rm with white beams, 2 story great rm with handcrafted entertainment center and wall of windows, 2 well-appointed offices plus records rm, formal dining w/spacious butler's pantry, guest suite offering kitchenette, connoisseur kitchen w/Thermador, Sub Zero, island, high-end features plus pantry, owners suite w/2 level extraordinary closet plus his & her lavish bathrooms, enclosed sun lanai, upper outdoor decking overlooking the pool, 3 convenient laundry areas,6 fireplaces, 17 course LL walkout w/billiard rm, wine cellar, mirrored exercise center, stunning hand-carved bar that depicts the wine-making story, wood coffered ceiling, poker and family room, ticket window w/artistic craftsmanship leads to the concession/beverage area that opens to a 16-guest grand, state-of-the-art theater w/recline seating & karaoke stage, gift wrapping island, control center, craft/trophy rm & safe room. Step onto the smooth elevator to whisk you to the bedroom level which also offers game/gathering spaces, verandah, balcony overlooking great room and circular turret level graced w/window seats. Outdoor kitchen overlooks tranquil pool w/sun shelf, bubbling fountain and hot tub, equipment shed, manicured tiered landscaping, outdoor sound system & unique stone stage for entertainment, irrigation system, parking for 8+ autos, circular valet driveway, property assistant tool bench, 62K house generator & security system. Every meticulous feature for superior living has been integrated into this truly one-of-a-kind, exceptional property!
| 6 months ago | Listing first seen on site | |
| 6 months ago | Listing updated with changes from the MLS® |

The data relating to real estate for sale on this website comes in part from the Internet Data Exchange program of YES-MLS. Real estate listings held by brokerage firms other than are marked with the Internet Data Exchange logo and detailed information about them includes the name of the listing broker(s). The photos may be altered, edited, enhanced or virtually staged. Information Deemed Reliable But Not Guaranteed. Copyright 2025 - Multiple Listing Service, Inc. – All Rights Reserved.








Did you know? You can invite friends and family to your search. They can join your search, rate and discuss listings with you.