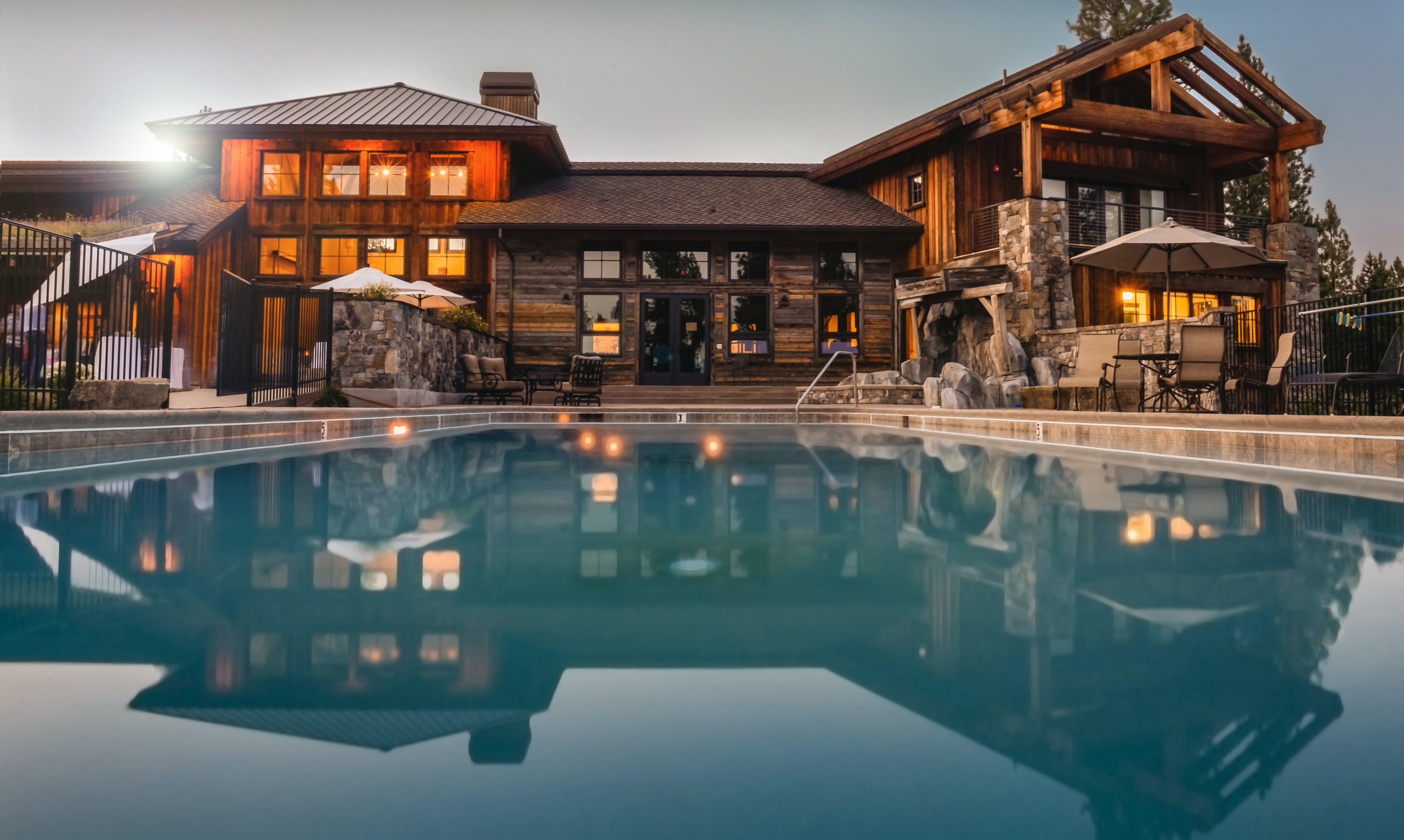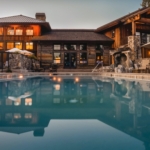8801 Bunker RoadOrwell, OH 44076
Due to the health concerns created by Coronavirus we are offering personal 1-1 online video walkthough tours where possible.




This architectural gem is a masterfully crafted English Tudor estate, meticulously built over a 30-year period. The home is a showcase of exquisite woodwork, with cherry wood in the living room and wooden beams in the back family room sourced directly from the property. The two-story living room features a stunning wall of windows and a view of the library on the second level. The expansive kitchen is a chef’s dream, featuring two refrigerators, double stove top with double ovens, and two dishwashers. A large office is conveniently located on the first floor. There are four spacious bedrooms each offering their own bathroom. The grand master suite is a retreat in itself, with french doors opening to the rooftop of the original home. The suite includes a lavish walk-in closet that doubles as a dressing room, complete with built-in dressers and organizers. The finished lower level is an entertainment haven, featuring a full bar, pool table, air hockey, and skee ball. The estate is set on 61.25 serene acres, offering a peaceful country setting with a pond, a large outbuilding ideal for a workshop or car collection, and a second smaller outbuilding. A circular driveway graces the front, while a second drive leads to the back entrance and the attached two-car garage.
| 9 months ago | Listing first seen on site | |
| 9 months ago | Listing updated with changes from the MLS® |

The data relating to real estate for sale on this website comes in part from the Internet Data Exchange program of YES-MLS. Real estate listings held by brokerage firms other than are marked with the Internet Data Exchange logo and detailed information about them includes the name of the listing broker(s). The photos may be altered, edited, enhanced or virtually staged. Information Deemed Reliable But Not Guaranteed. Copyright 2025 - Multiple Listing Service, Inc. – All Rights Reserved.








Did you know? You can invite friends and family to your search. They can join your search, rate and discuss listings with you.