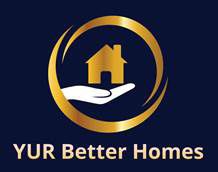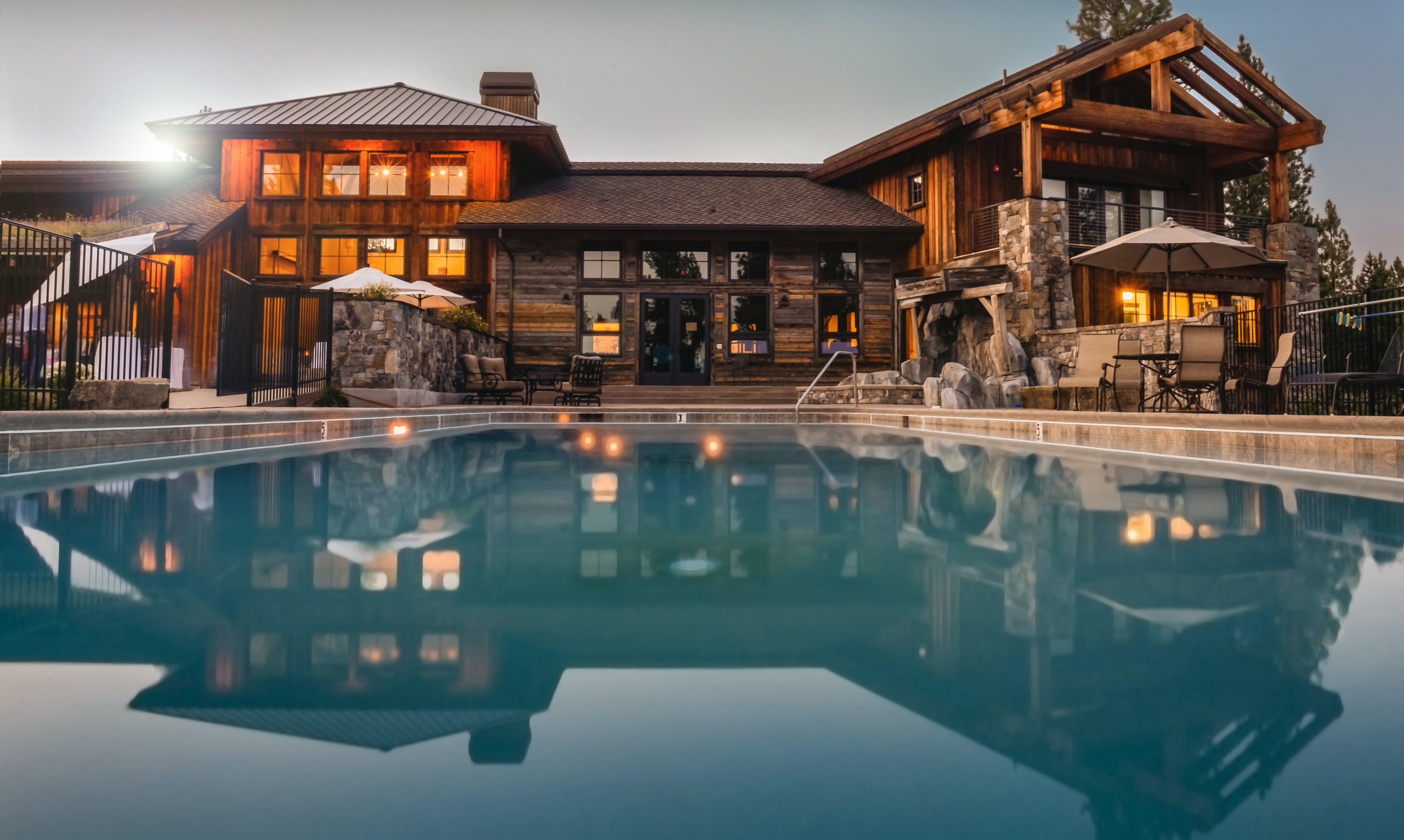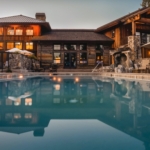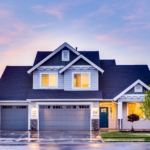408 Sharon Falls DriveWadsworth, OH 44281
Due to the health concerns created by Coronavirus we are offering personal 1-1 online video walkthough tours where possible.




Welcome to this Luxurious home that is located in the Exclusive, Woodlands of Sharon Falls in Highland Schools. This Masterpiece boasts Custom Finishes & Elevated attention to Detail inside & also in the surrounding 2 acre Oasis with Summer Kitchen. Over 10,000 SqFt of living space, the Elegant features of this home begin w/a Barrel Vaulted Ceiling in the Grand Foyer. As you enter the home, you are greeted w/the Great Room that has Vaulted Ceilings, Hand Scraped Beams, Built-Ins, & a Stone Surround Fireplace. The Chef's Inspired eat-in Kitchen has High-End Finishes & includes Top of the Line Built-in Appliances, including a Thermador Range/Cooktop w/a Pot Filler, an Electrolux Refrigerator, Pantry, Copper Sink, & Quartz Countertops. The Beautiful Butlers Pantry with Granite Counters, Wall Ovens & a Second Refrigerator are convenient for prepping. The Home Office is a Private & Light Filled Space just beyond the Butlers Pantry. The main living floor also has an "Entertainment Wing" that consists of a Theater Room, Bar Area, & Billiard Room. The 1st Floor Primary Suite is True Luxury as there are His & Her walk-in Closets and an En-suite Bath w/a Stunning Barrel Vaulted Ceiling with Chandeliers, Double Vanity, Makeup Vanity, & a Gorgeous Shower with a Moen Smart Shower System. All three Spacious Bedrooms on the second floor have En-suite Baths & Walk-in closets as well. The Finished Walk-Out Basement features the 5th Bedrm w/additional Egress Windows, Half bath that is Plumbed for a Full Bath, Large Light filled Exercise room, more walk-out access & so much storage space. The Screened & Terraced Patios provide Pvt Outdoor Areas for Guests. This home features a Porte-cochère that leads to a total of 5 Heated garages tall enough for your custom car lift. Included are all kitchen appliances, washer/dryer, built-in grill, pool table, theater room screen, wine fridge/ice maker in wet bar, & all window treatments. This home is a must see & a true display of warm luxury...
| 8 months ago | Listing first seen on site | |
| 8 months ago | Listing updated with changes from the MLS® |

The data relating to real estate for sale on this website comes in part from the Internet Data Exchange program of YES-MLS. Real estate listings held by brokerage firms other than are marked with the Internet Data Exchange logo and detailed information about them includes the name of the listing broker(s). The photos may be altered, edited, enhanced or virtually staged. Information Deemed Reliable But Not Guaranteed. Copyright 2025 - Multiple Listing Service, Inc. – All Rights Reserved.








Did you know? You can invite friends and family to your search. They can join your search, rate and discuss listings with you.