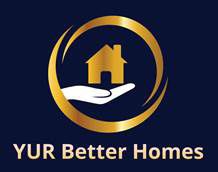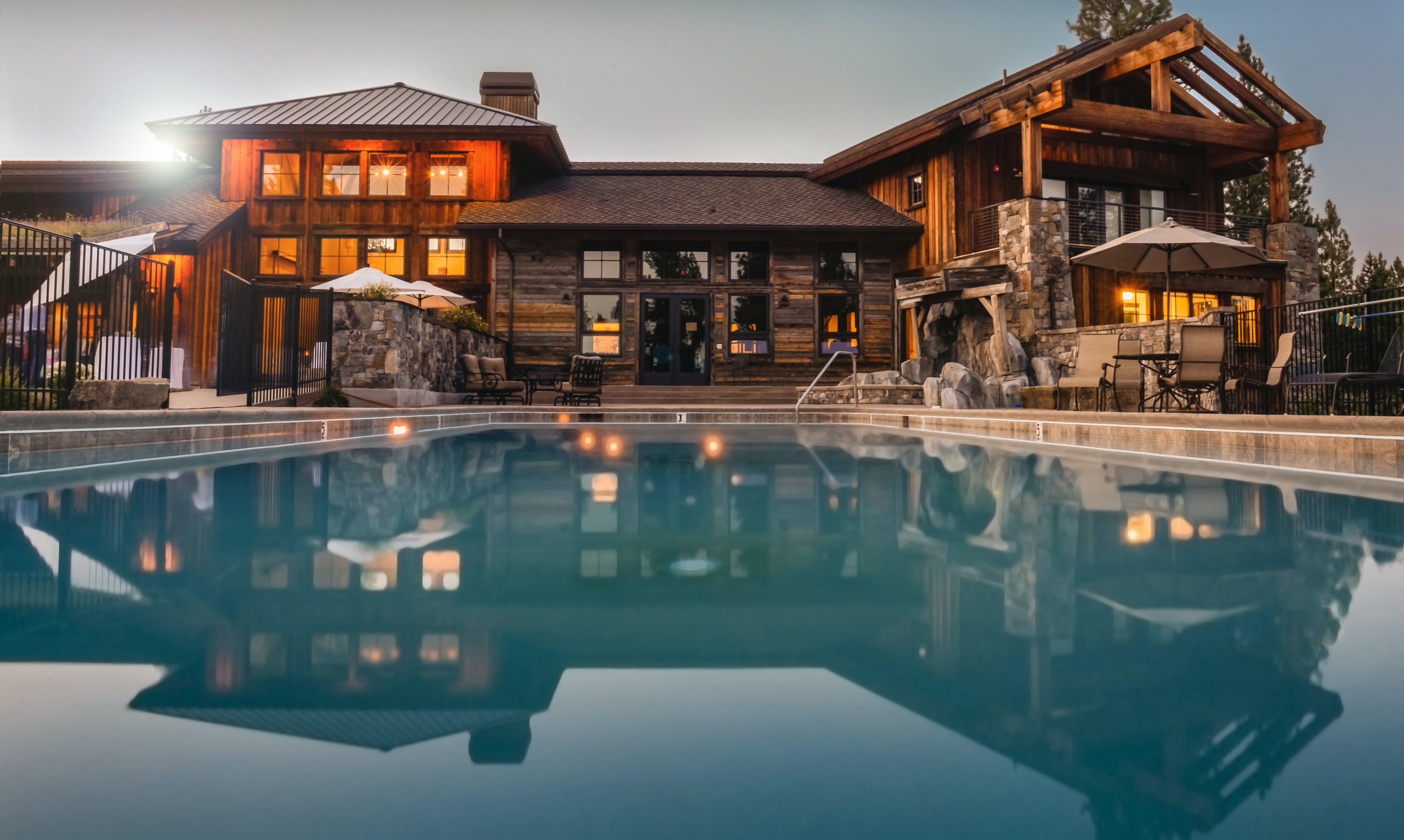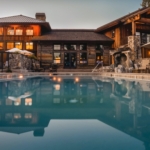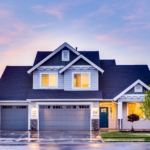2142 State Street NWUniontown, OH 44685
Due to the health concerns created by Coronavirus we are offering personal 1-1 online video walkthough tours where possible.




Spectacular 8.77 acre estate where charm, quality craftsmanship and functionality meet. This brick 6487 sq. ft. 5 bedroom, 5-1/2 bath home offers a picturesque countryside view from every window. Attention has been given to every detail of this home. The kitchen is truly a gourmet's dream with custom cherry cabinetry, huge center island and top of the line appliances and a large walk-in pantry. The open concept flows into the gathering room that features a 3rd fireplace with t.v. above. Impressive 2 story foyer and great room, formal dining room, library, year round sun room, and luxurious master retreat and oversized laundry on 1st floor. 3 huge bedrooms with ensuite baths on 2nd floor, loft and 2nd laundry and a large storage room. There's an additional 2300 sq. ft. on lower level with fully equipped kitchen, theater with equipment and more! 2936 sq. ft. pool house, barn pond, and backyard retreat! Bonus 8 car garage.
| 3 months ago | Listing first seen on site | |
| 3 months ago | Listing updated with changes from the MLS® |

The data relating to real estate for sale on this website comes in part from the Internet Data Exchange program of YES-MLS. Real estate listings held by brokerage firms other than are marked with the Internet Data Exchange logo and detailed information about them includes the name of the listing broker(s). The photos may be altered, edited, enhanced or virtually staged. Information Deemed Reliable But Not Guaranteed. Copyright 2025 - Multiple Listing Service, Inc. – All Rights Reserved.








Did you know? You can invite friends and family to your search. They can join your search, rate and discuss listings with you.