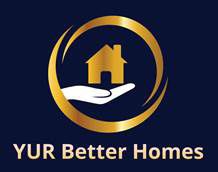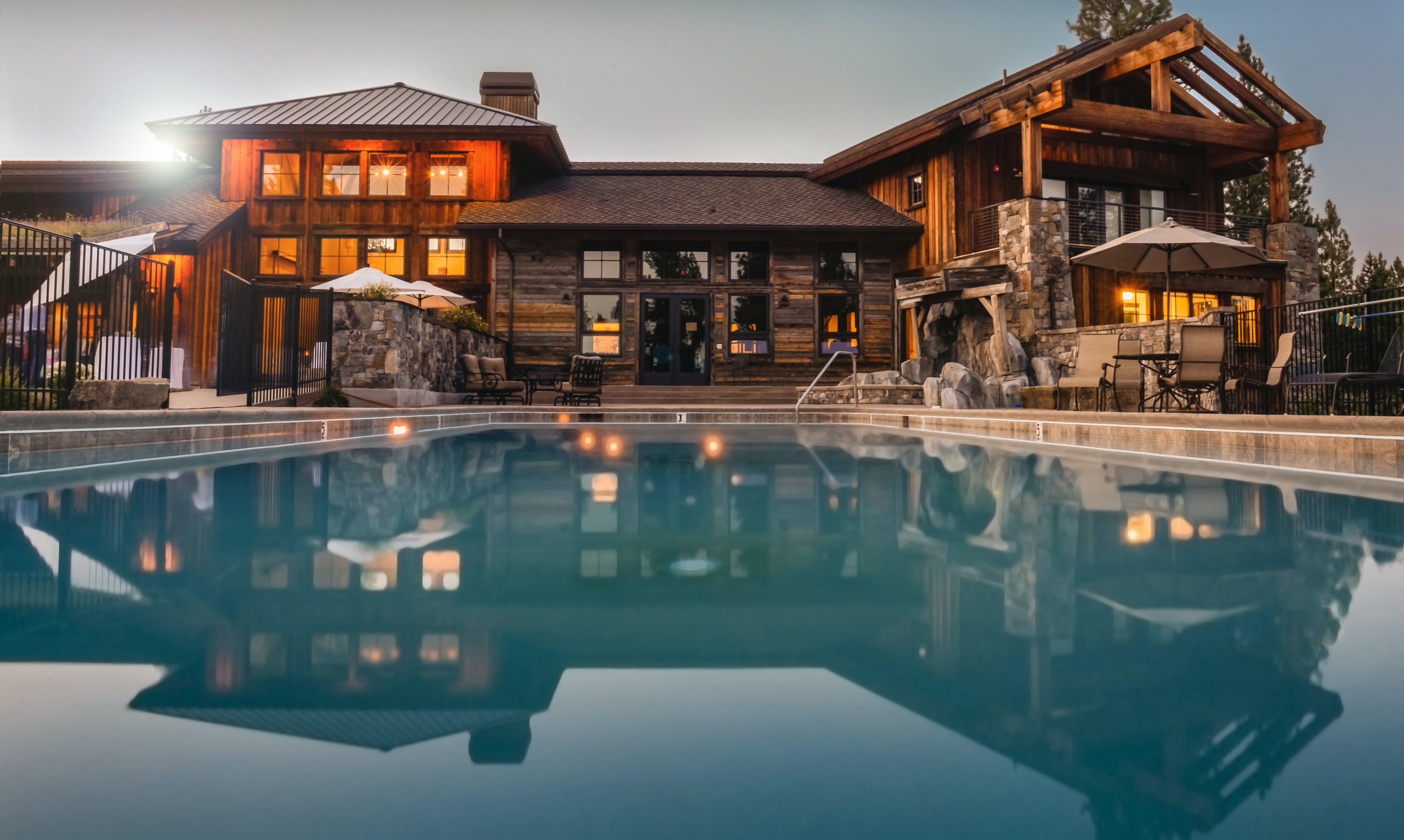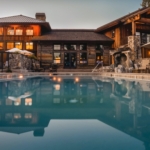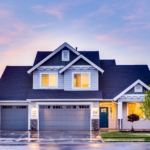377 LakewoodLakeside Marblehead, OH 43440
Due to the health concerns created by Coronavirus we are offering personal 1-1 online video walkthough tours where possible.




Luxury Lakefront Living in Bay Point – Fully Furnished | 4 Bed | 4 Full + 2 Half Baths Welcome to your dream retreat in Bay Point, an exclusive gated community on the shores of Lake Erie. This exquisite 4-bedroom, 4 full and 2 half-bath residence combines upscale design, modern convenience, and resort-style living—offering a rare opportunity to own one of the finest homes in the area.https://www.baypointresorthomes.com/ Step inside and experience luxury at every turn: A gourmet kitchen featuring granite countertops, high-end Thermador appliances, and custom cabinetry Coffered ceilings and a stone gas fireplace in the grand living room A private home theater with surround sound A residential elevator for easy access across levels The primary suite spans the entire third level and boasts its own private balcony with sweeping lake views, offering the ultimate in privacy and comfort. Outdoors, enjoy a covered patio with fireplace, a firepit by the lake, and panoramic water views. This home is an entertainer’s paradise, inside and out. Additional features include: Fully furnished with high-end décor Comes with a golf cart and jet boat Whole-house generator (2024) Freshly painted throughout (2025) As part of the Bay Point community, you'll enjoy access to: Private beach Marina Clubhouse Heated pool General store and more Don’t miss this rare chance to own a turnkey luxury home in one of Lake Erie’s most sought-after communities. Whether you’re looking for a year-round residence or a seasonal escape, this property has it all. **Schedule your private tour today and start living the lake life
| 5 months ago | Listing first seen on site | |
| 5 months ago | Listing updated with changes from the MLS® |

The data relating to real estate for sale on this website comes in part from the Internet Data Exchange program of MLS NOW. Real estate listings held by brokerage firms other than are marked with the Internet Data Exchange logo and detailed information about them includes the name of the listing broker(s). The photos may be altered, edited, enhanced or virtually staged. Information Deemed Reliable But Not Guaranteed. Copyright 2025 - Multiple Listing Service, Inc. – All Rights Reserved.








Did you know? You can invite friends and family to your search. They can join your search, rate and discuss listings with you.