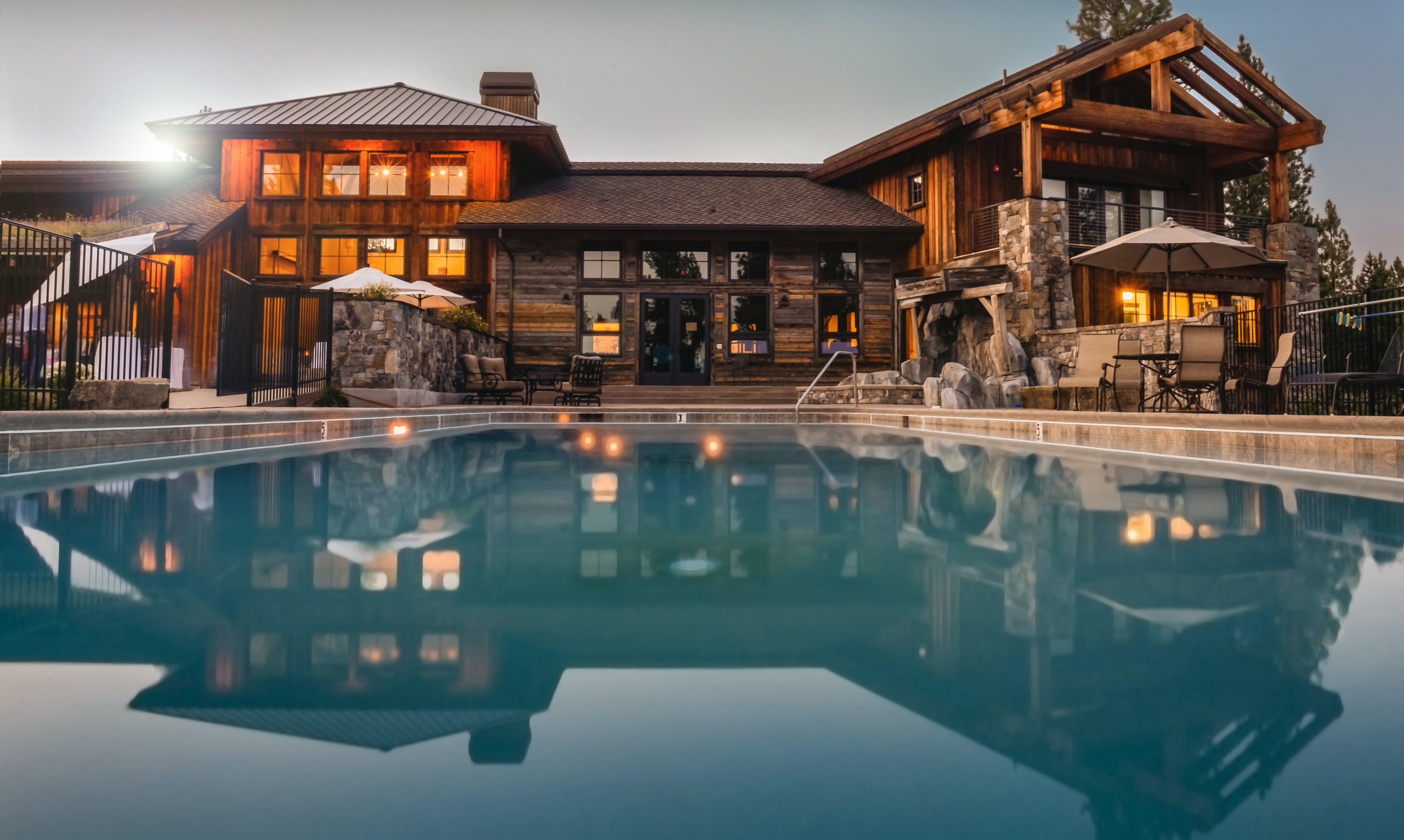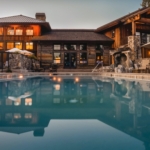65 Quail Ridge DriveBentleyville, OH 44022
Due to the health concerns created by Coronavirus we are offering personal 1-1 online video walkthough tours where possible.




Completely renovated to perfection, this extraordinary 7-bedroom, 6 full and 2 half bath home is a masterpiece that blends timeless design with modern luxury. Every inch has been reimagined with an interior designer’s eye, creating a home that is not only stunning but also highly functional. From the moment you arrive, the professionally landscaped grounds and welcoming exterior set the tone for what awaits inside. The main level showcases a spectacular great room with soaring ceilings, dramatic fireplace, and walls of windows that fill the space with natural light. The kitchen is built for the most serious chef, featuring an ILVE Majestic range, large island, and a warm and inviting hearth room. Just beyond, an elegant sitting room offers a refined space with serene views of the pond. A sophisticated wet bar, formal dining room, and magazine-worthy laundry room enhance the flow, while a private study off the foyer provides the perfect work-from-home retreat. The primary wing is a true sanctuary with soaring beamed ceilings, two glamorous walk-in closets, and a spa-like bath, while a guest suite completes the first floor. Upstairs you’ll find additional spacious bedrooms and beautifully updated baths, all designed with comfort in mind. The lower level is where the fun never ends, offering a golf simulator room, billiards room, full kitchen with bar seating, expansive family and dining areas, a guest suite, and a fitness room designed for the workout fanatic. From here, walk out to the private patio and inground pool for the ultimate entertaining experience. With its thoughtful layout, extraordinary finishes, and spaces designed for both luxury and everyday living, this one-of-a-kind residence is truly magazine worthy and the quality is second to none.
| 2 months ago | Listing first seen on site | |
| 2 months ago | Listing updated with changes from the MLS® |

The data relating to real estate for sale on this website comes in part from the Internet Data Exchange program of MLS NOW. Real estate listings held by brokerage firms other than are marked with the Internet Data Exchange logo and detailed information about them includes the name of the listing broker(s). The photos may be altered, edited, enhanced or virtually staged. Information Deemed Reliable But Not Guaranteed. Copyright 2025 - Multiple Listing Service, Inc. – All Rights Reserved.








Did you know? You can invite friends and family to your search. They can join your search, rate and discuss listings with you.